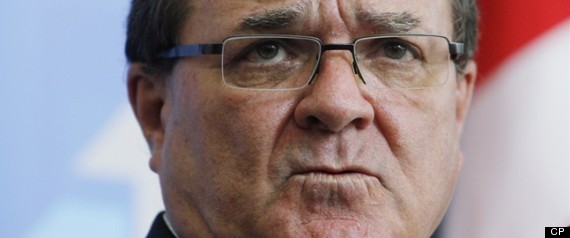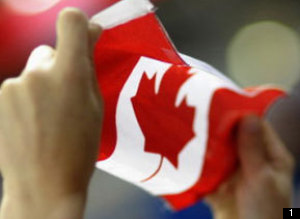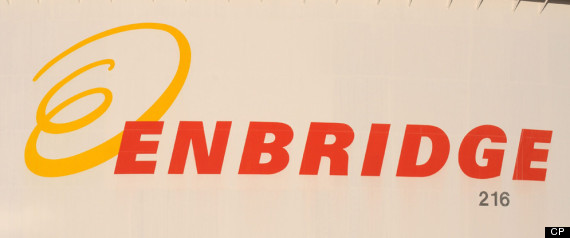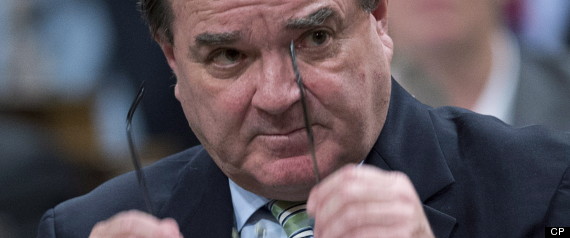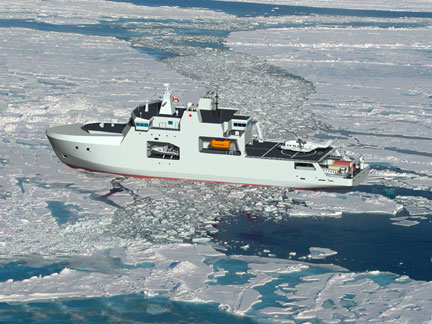What’s proposed
A 7.35-million-square-foot (678,192-square-metre) mixed-use development on a 4.5 hectare space in the heart of the downtown core currently dominated by the Metro Toronto Convention Centre.
Elements
1 million square feet (92,903 square metres) of retail space. That’s about two-thirds the size of the Eaton Centre, which houses 330 shops.
1.1 million square feet (102,193 square metres) Convention Centre.
2.5 million square feet (232,257 square metres) of office space. That’s more than the 2.2 million square feet (204,386 square metres) of floor space in New York City’s 102-storey Empire State Building. Nuts.
600,000 square feet (55,741 square metres) of residential space. We’re talking another 65-storey condo we don’t need.
1.7 million square feet (157,935 square metres) of hotel and amenity space. That’s bigger than Scotia Plaza, the third largest skyscraper in the land.
450,000 square feet (41,806 square metres) of casino and amenity space – that’s almost three times the size of the MGM Grand casino in Las Vegas, which has 2,500 machines for gaming and 139 poker and games tables.
4,000 parking spaces, almost twice as many as the Nathan Phillips Square underground parking garage but nowhere near the amount needed under the 1.5 spots per slot machine formula used by casino operators. Using that formula, the development would need upwards of 7,500 parking spaces.
5.5 acres (2.2 hectares) of public parkland built on a deck over the railway lands. It’s a ridiculously expensive and undoable scheme unless we want to stop train traffic for three years. Also, Oxford doesn’t own the air rights over the rail lands.
Original Article
Source: NOW
Author: Enzo Di Matteo

